MODEL T
The Model T of the A-FOLD modular wooden houses is a house that is appreciated both by young couples and large families thanks to the variety of sizes available. It has an unconventional geometric shape and is very well suited as a holiday home when you want to escape from the city.
Once you have chosen the Model T option, you can personalise the living space according to you needa by chosing within the elements below:
Among the all the sizes of modular wooden houses, this basic model is the most versatile as it could be used for various applications. Mainly used by tour operators to build resorts and glamping, CABIN is very well suited as a holiday home where to spend fantastic days out of town. The surface area is 52 square metres.
*It will be possible to add the balcony as an optional
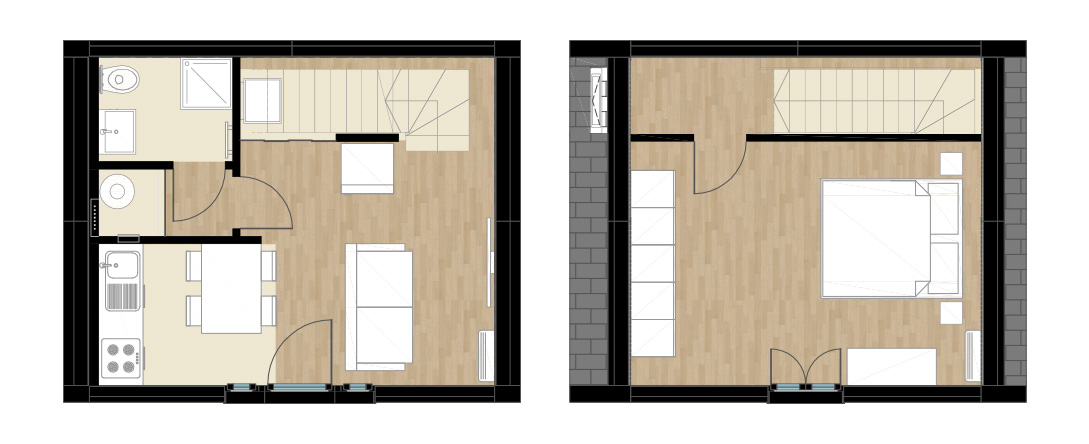
Although still very popular as a holiday home, the YOUNG could be also a solutions for young couples to own a property that could evolve together with their dreams. The surface srea is 77,70 sqm. The bathroom on the first floor is optional and it could be supplied by request.
*It will be possible to add the balcony as an optional
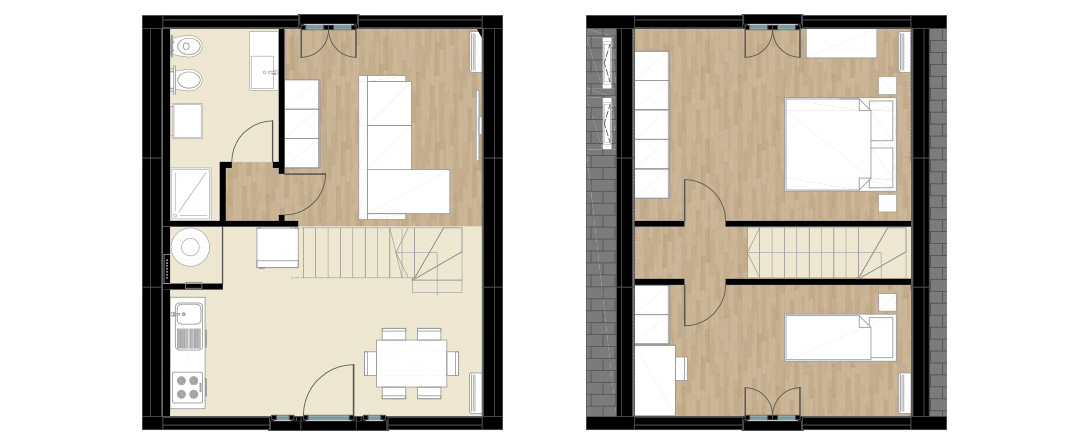
With its 3 bedrooms, this wooden modular home model was named FAMILY not by chance. Family offers a huge living space, 3 bedrooms and 2 bathrooms in 102 square metres. This is what we call a smart way of living.
*lt is possible to add the balcony as an optional
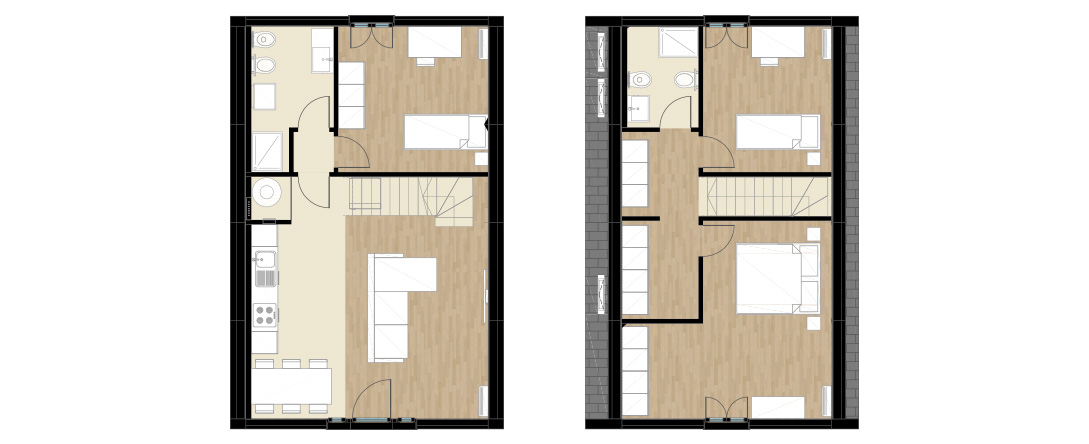
Our flagship within the various types of modular wooden houses available, is the largest Model T in standard production with its very comfortable 3 bedrooms and 2 bathrooms. VILLA can satisfy the needs of a large family but it could be also customized for different purposes, playing with the huge spaces you could redesign according to your taste and your dreams. With its 127 square meters of surface area, the possibilities are endless.
*lt is also possible to add the balcony as an optional
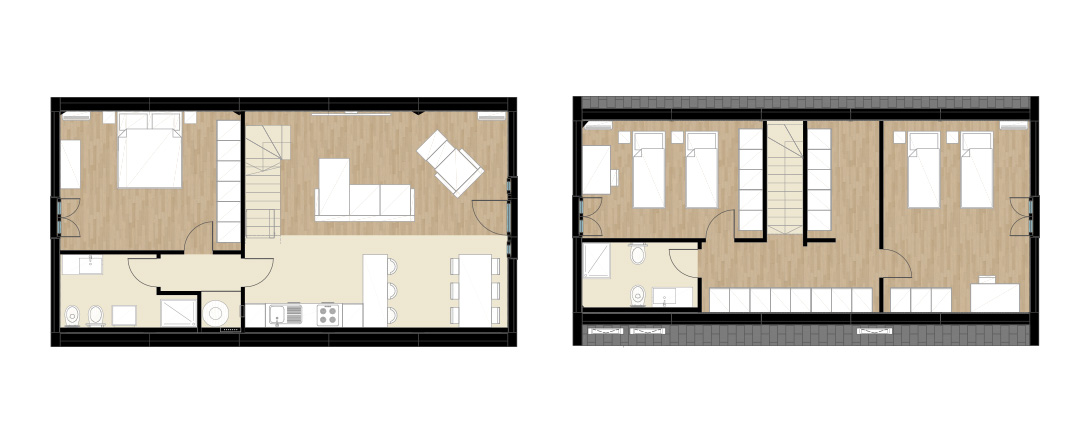
The veranda balcony module allows you to expand the house toward the outside having two covered spaces communicating with the interior giving you the pleasure of comfortably admiring the surrounding landscape. This module is applicable to all types (cabin, young, family, villa). The ground floor is about sqm.11,00 and the first floor about sqm10,00.
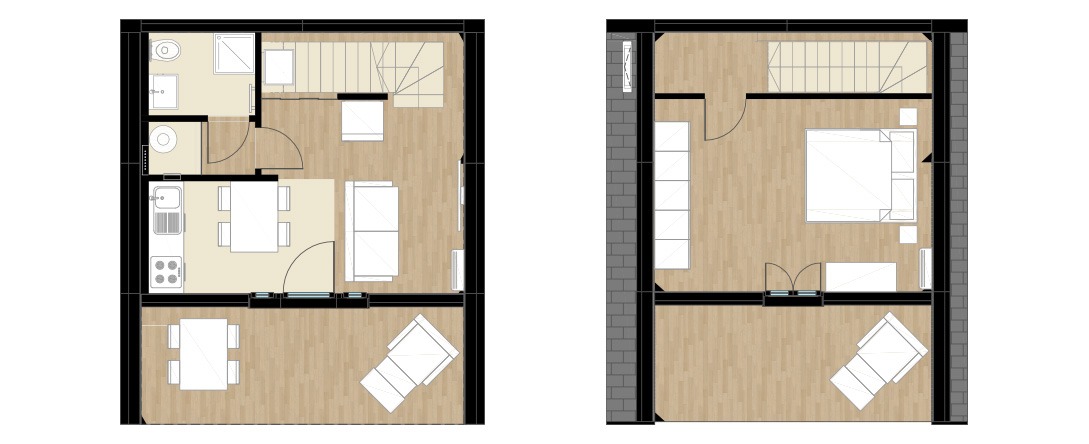
Copyright © 2021 – A-FOLD Houses ® – P.IVA 02265960688 – All rights reserved.